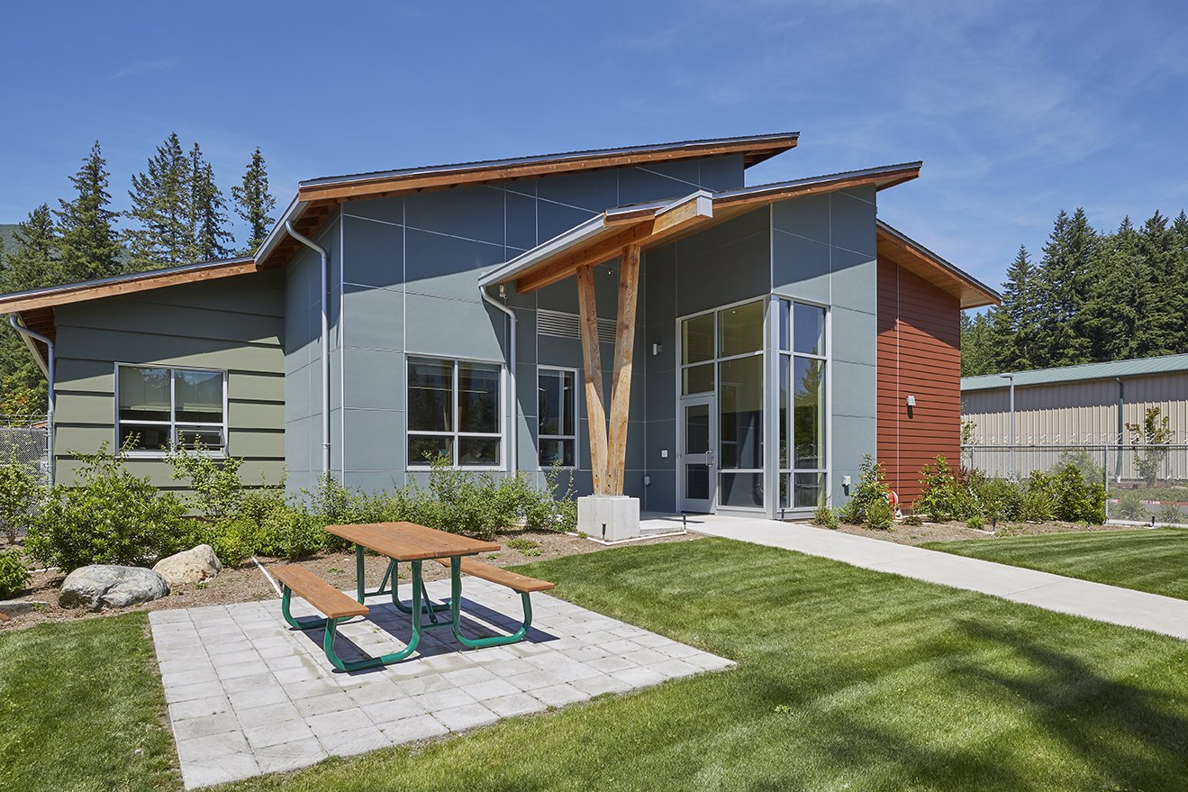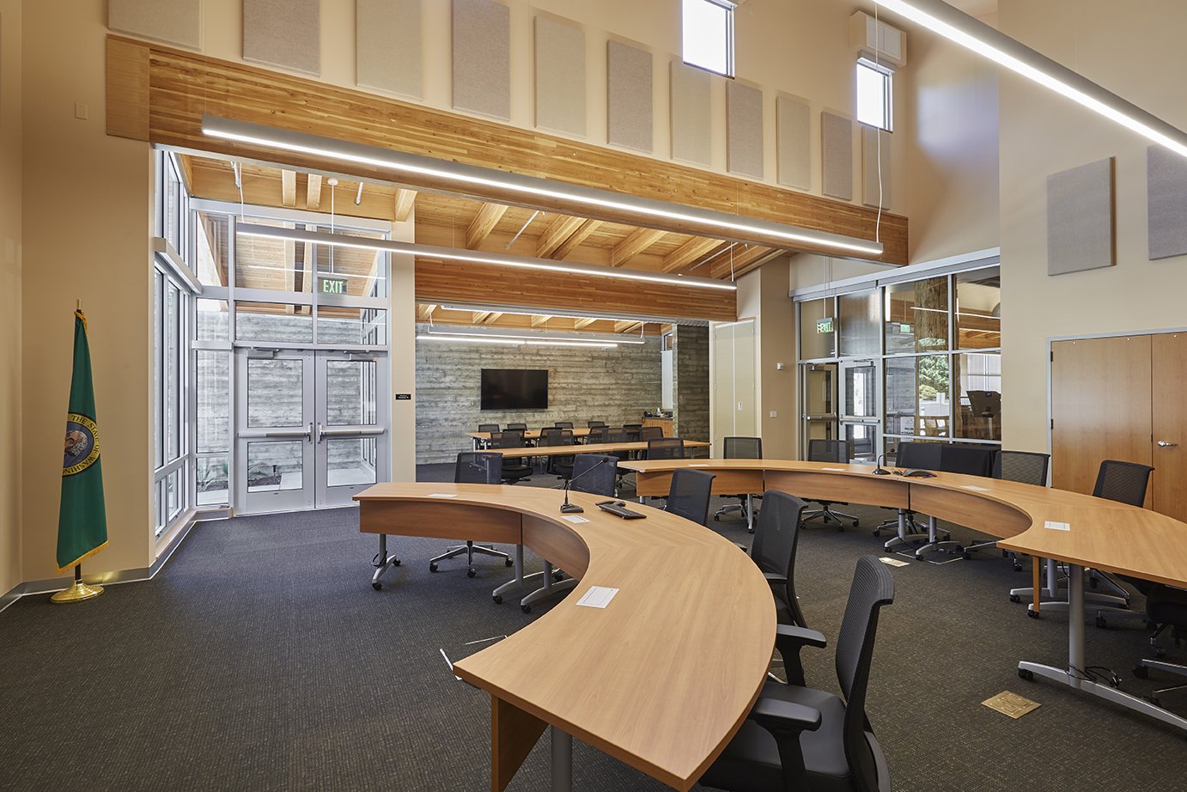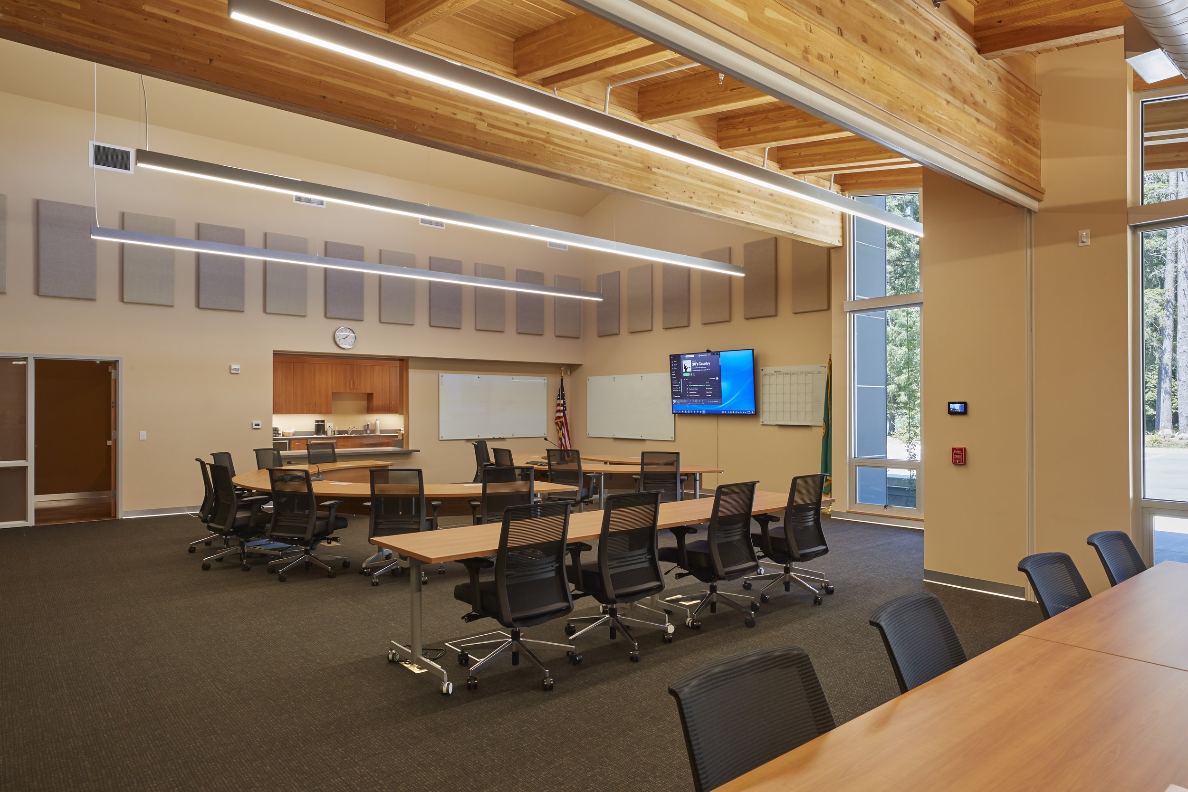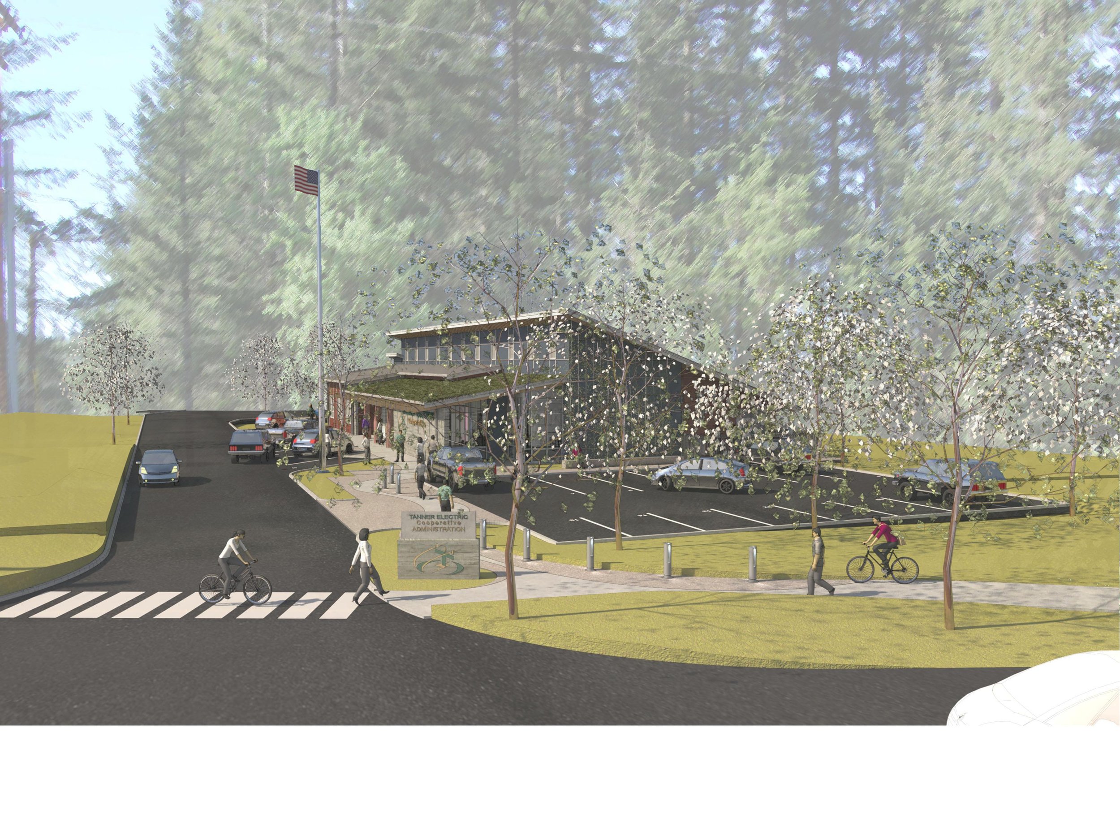As a North Bend local, the architect put heart into his design of the new office hub for Tanner Electric Co-op. Interior features include office spaces, a large conference room and kitchen, and a welcoming lobby with a stone fireplace wrapped in floor-to-ceiling wood cladding. This beautiful workspace uses mixed media, which harks to the beauty of nature surrounding it.
Location: North Bend, WA
Architect: Laroy Gant
Photographer: Patrick Barta
Completed 2019
Tanner Electric Cooperative



























